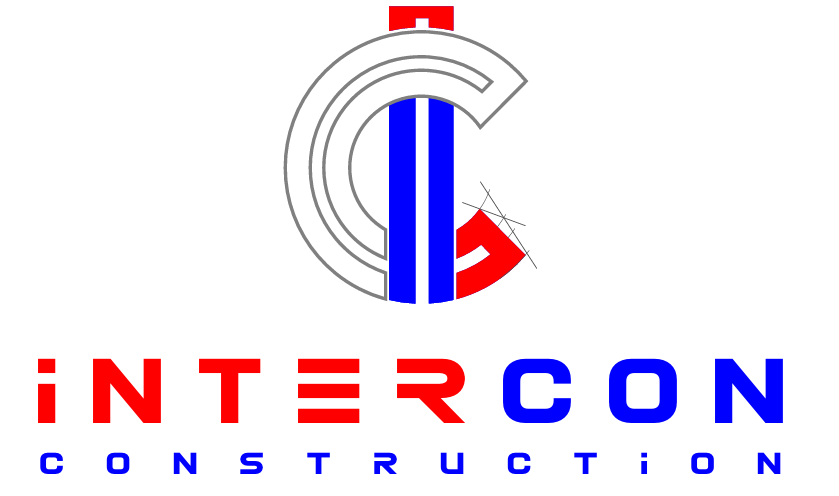 Our skilled team of designers and drafters offer comprehensive plan drawing services to support all your construction projects. Whether you need architectural plans, structural drawings, MEP schematics, or site plans, we have the expertise to get the job done right.
Our skilled team of designers and drafters offer comprehensive plan drawing services to support all your construction projects. Whether you need architectural plans, structural drawings, MEP schematics, or site plans, we have the expertise to get the job done right.
Some key features of our plan drawing services include:
- Detailed, to-scale CAD drawings that meet local building codes and industry standards
- 3D modeling and renderings to visualize the final design
- Coordination with engineers, architects, and other construction professionals
- Revisions and updates throughout the planning and design process
- Fast turnaround times to keep your project on schedule
- Competitive, transparent pricing with no hidden fees
We understand that the quality of your construction plans is critical to the success of your project. That’s why we take the time to fully understand your requirements and collaborate closely with you to bring your vision to life. Our goal is to provide you with the high-quality, customized plan drawings you need to build with confidence.
Ready to get started? Contact us today to discuss your plan drawing needs and receive a free quote. We look forward to working with you!
